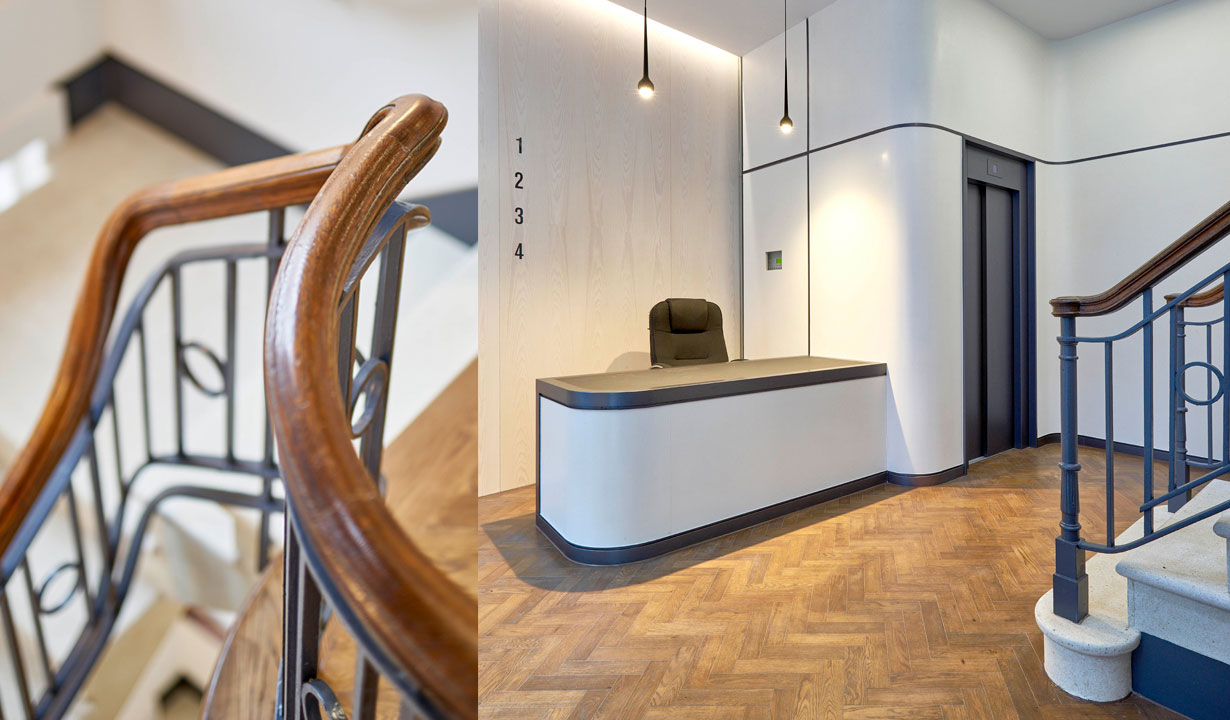THE BUILDING
Classic architecture and contemporary interiors. Redesigned by Hale Brown Architects, with newly constructed fourth & fifth floors and a private terrace.
7,212 sq ft of sophisticated office space
| FLOOR | SQ FT |
| Fourth & FIFTH | 2224 |
| Third | 1614 |
| Second | 1700 |
| First | 1674 |
| Total | 7,212 |
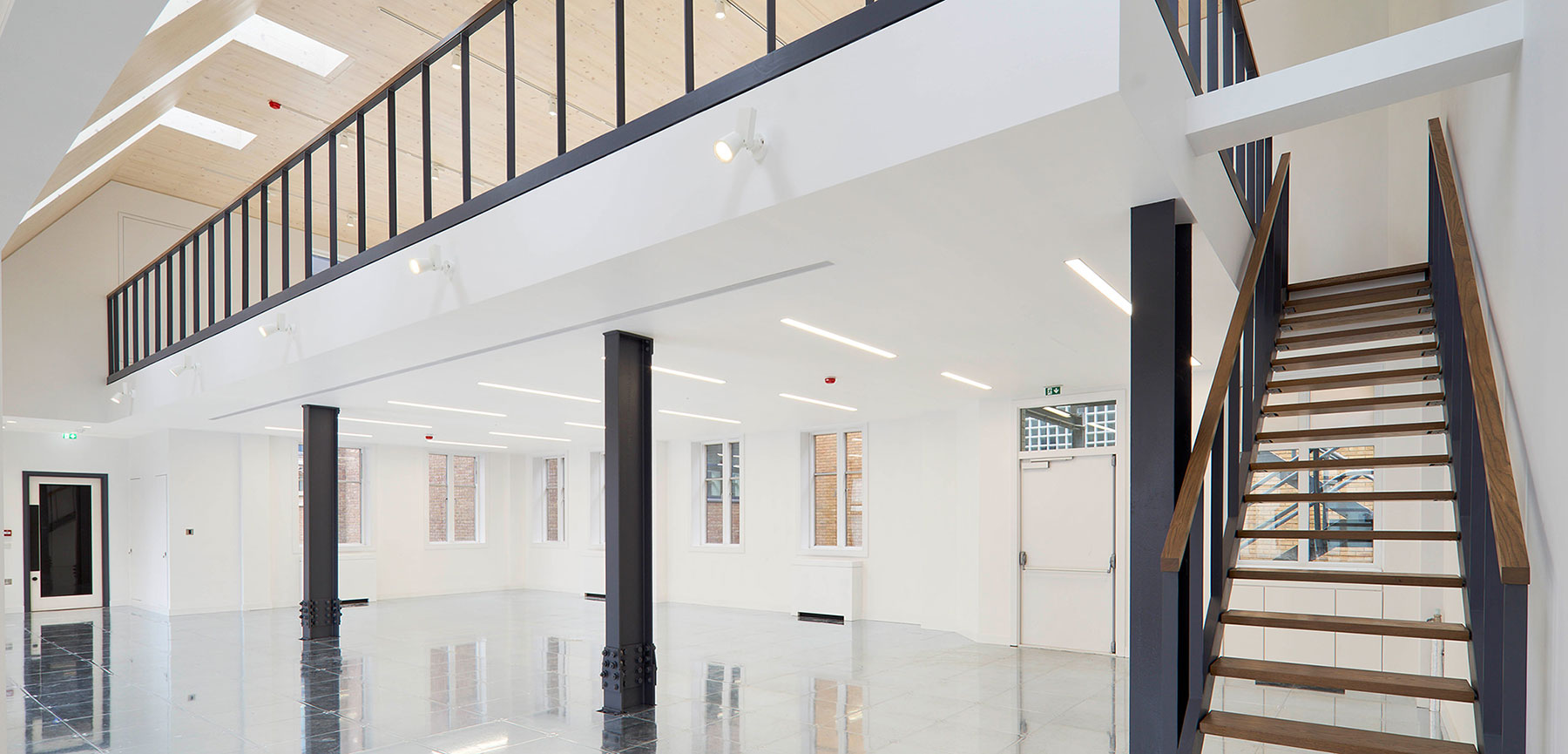






SPECIFICATION
- Commissionaire
- Restored terrazzo staircase
- VRV air conditioning
- 4th and 5th floor penthouse with mezzanine
- 4th floor roof terrace
- Raised floors
- Plaster ceilings and LED lighting
- Bike storage
- Onsite showers & lockers
THE BUILDING IN PICTURES

FLOOR PLANS
Familiarise yourself with every floor of Lower James Street.
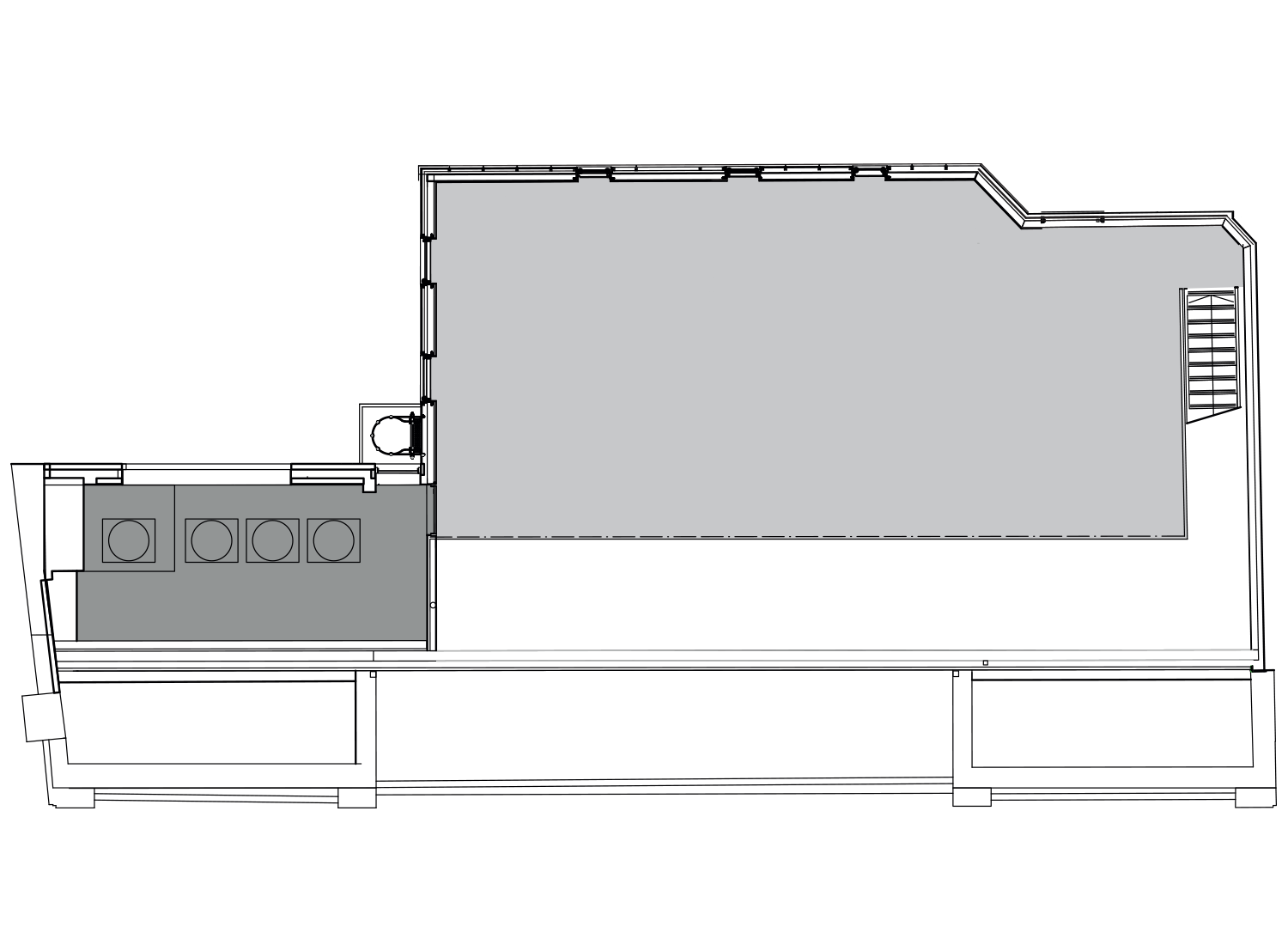
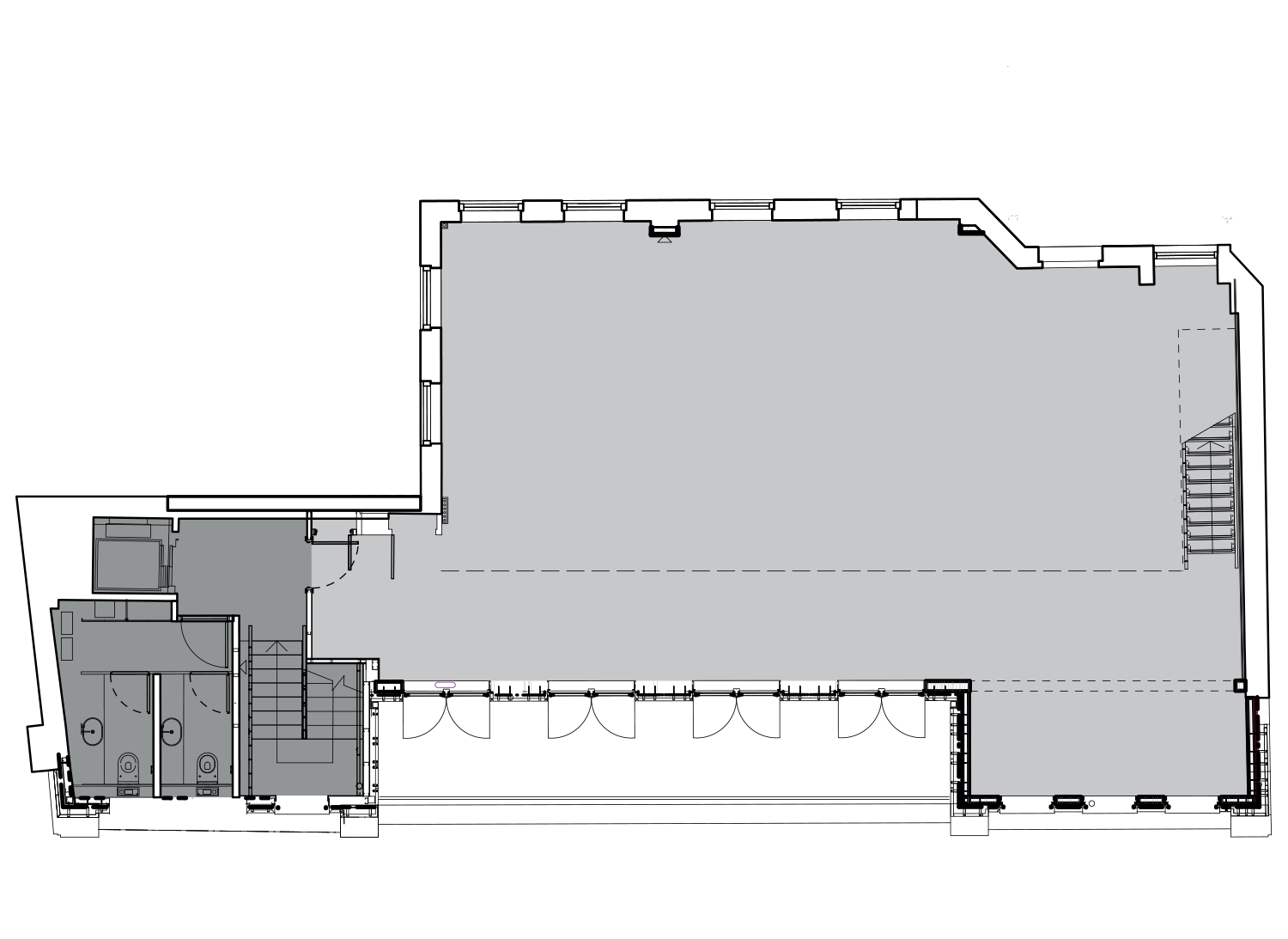
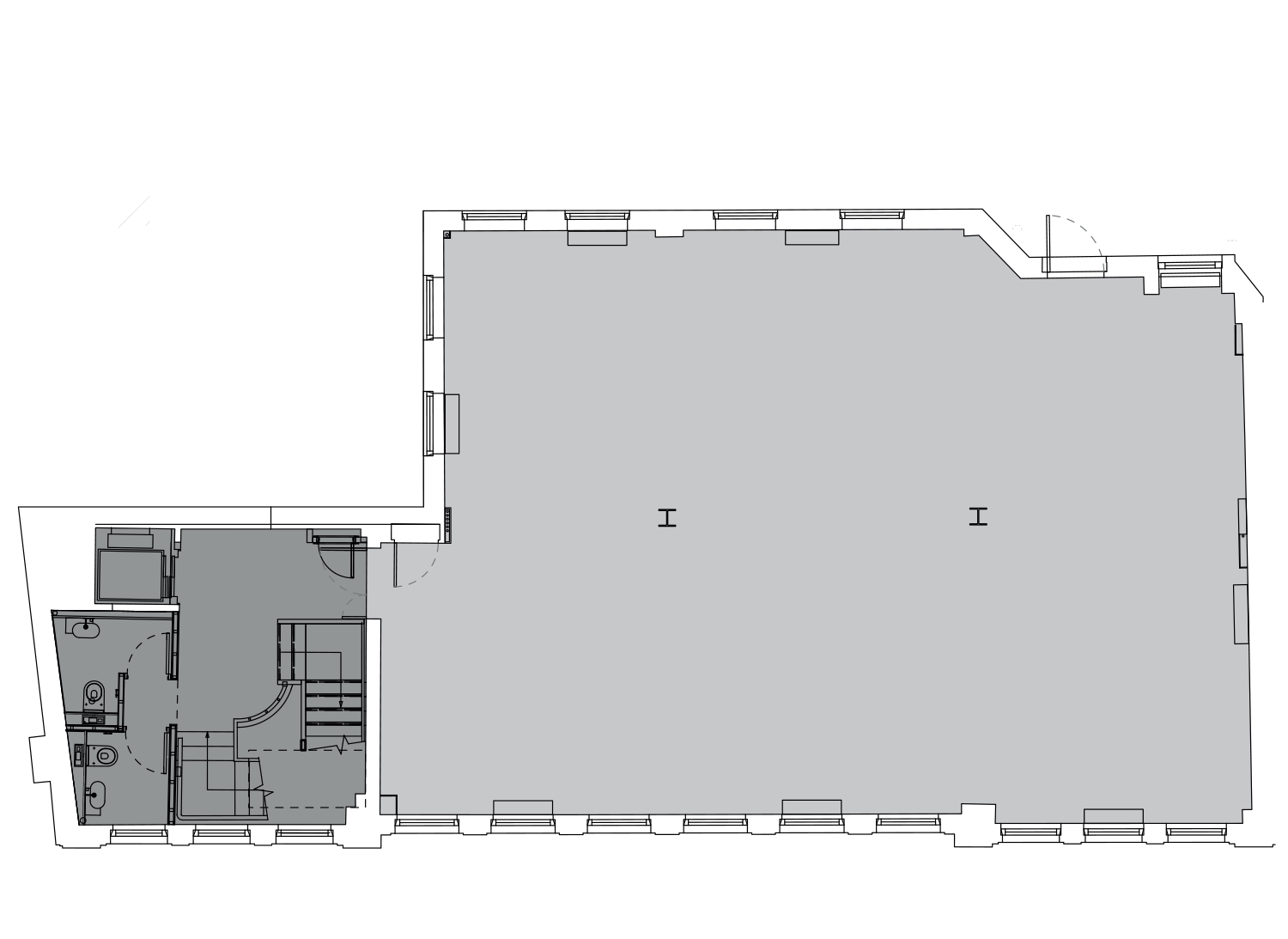

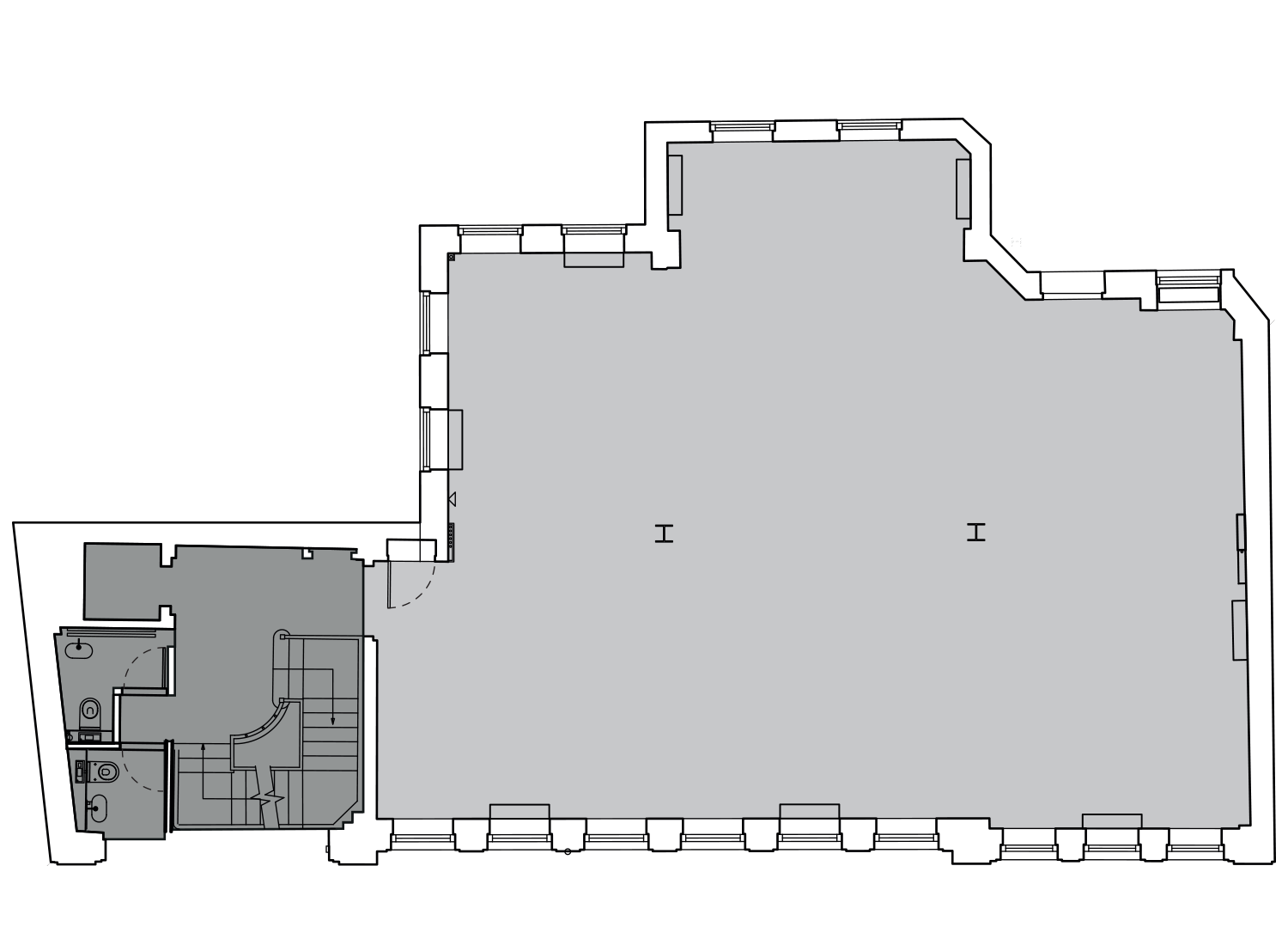
Lower James Street
